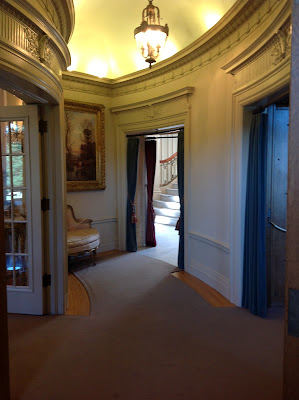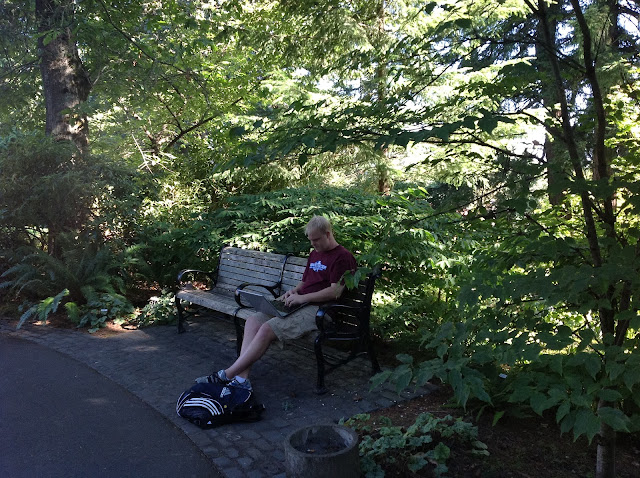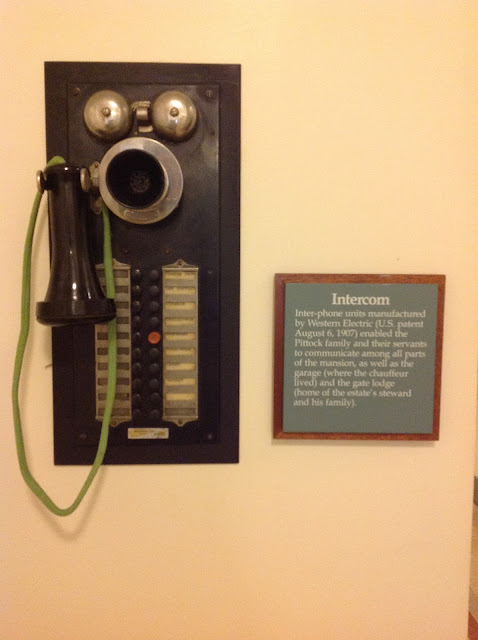 The Pittock Mansion is a French Renaiisance-style "château" originally built as a private home for The Oregonian publisher Henry Pittock and his wife, Georgiana. It is a 22-room estate situated on 46 acres that is now owned by the city's Bureau of Parks and Recreation and open for touring. In addition, the grounds provide panoramic views of Downtown Portland
The Pittock Mansion is a French Renaiisance-style "château" originally built as a private home for The Oregonian publisher Henry Pittock and his wife, Georgiana. It is a 22-room estate situated on 46 acres that is now owned by the city's Bureau of Parks and Recreation and open for touring. In addition, the grounds provide panoramic views of Downtown PortlandThe home was at the center of a political scandal in 1911 when Portland City Council member, Will H. Daly, brought public attention to Pittock having arranged for a water line to the construction project entirely at city expense, despite it being located a half mile outside of the city limits at the time. The incident resulted in a longstanding feud between Pittock's paper and Daly which ultimately led to the end of the councilman's political career.
This ceiling is individual pieces of silver foil that were glued one by one and then smoothed out and glazed. Really cool.
Georgiana, died in 1918 at the age of 72, and Henry in 1919 at 84. The Pittock family remained in residence at the mansion until 1958, when Eric Ladd, who had stayed in the mansion for four years, and Peter Gantenbein, a Pittock grandson who had been born in the house, put the estate on the market and was unsuccessful in selling it. Extensive damage caused by the Columbus Day Storm in 1962 caused the owners to consider demolishing the building. The community raised $75,000 in three months in order to help the city purchase the property.
Seeing this popular support, and agreeing that the house had tremendous value as a unique historic resource, the City of Portland purchased the estate
in 1964 for $225,000.
 Fifteen months were spent restoring it. The mansion opened to the
public in 1965, and has been a community landmark ever since. Roughly
80,000 people visit the Pittock Mansion each year.
Fifteen months were spent restoring it. The mansion opened to the
public in 1965, and has been a community landmark ever since. Roughly
80,000 people visit the Pittock Mansion each year.Due to the location of the site 1,000 feet above sea level, the mansion is one of the best places for birdwatching in Portland.
These floors are pretty cool. Each sliver of wood had to be soaked and bent into this rounded shape. Apparently it is extremely hard to do this (especially with wood this thin) without snapping the wood.
Living room

Here, in the frame, is a sample of the original kitchen flooring...which was cheap linoleum...apparently, that was "in" at the time that the kitchen was redone. This sample was used by people restoring the kitchen to recreate it. You can see the new floor below the frame.
Old toaster
Old apple corer - just for Partain family (they're an apple family, in case you haven't heard :))
These intercoms are all over the mansion
Study
One of the bedrooms
View from the top floor of the mansion
Cool, old-school tennis rackets!
SOME CLOSET!
And this room was made for my mom!
Childrens' room. Look at all those cool toys!!! Makes me think of my grandparent's house.
I had one of these puppet sets!!! Where is it mom?!!
Some shower...
The outside
Aerial photo from inside the mansion
Pretty :)
Shawn's Office O' The Week

Um...the iPad is amazing...look at this photo!! Wait until you see the Rose Garden photos.
Portland, OR






































Okay, I want that stove/oven unit. What a beautiful thing THAT is! And yes, that room would be the one I would choose to park in. A comfy wicker chair, plants and lots of sunlight streaming into the room. Sigh. Pictures and information are great and you even got a shot of a bee dining on what looks like a variety of zinnia (I could be wrong). Nice camera work! Nice office space, too.
ReplyDeletexxoo Mom
PS. That shower is very much like the one in Castle in the Clouds up in New Hampshire. Do you remember it?